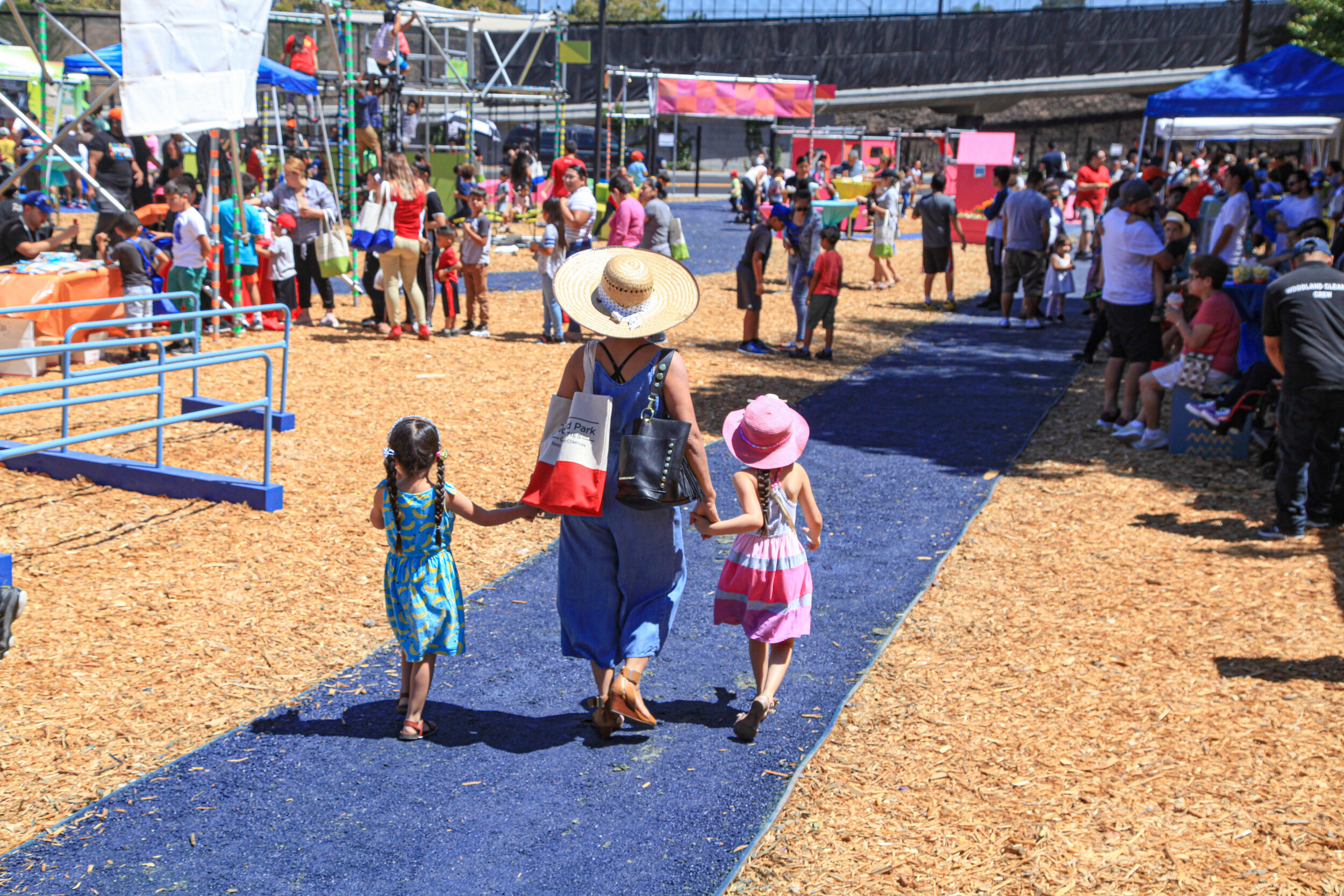Boom Pop Parks
Boom Pop Parks
Community Engagement + Design + Fabrication + Construction
Woodland Park Communities (WPC) is an 1800+-home low-income apartment complex on the west side of East Palo Alto. The community hugs Hwy 101 and resident families raised concerns about the serious lack of accessible open space where they could gather as a community, and children could play. In collaboration with WPC and SITELAB urban studio, the LMNOP team designed two pop-up public parks on land adjacent to these communities: Boom Pop Park and Bridge Pop Park.
Our design process started with listening and learning. Through a series of focus groups and community engagements, we listened to residents’ ideas and feedback throughout the design process. We also knew that we had to be resourceful. The budget for the project was tight and the pop-up activations were intended to last - 1-2 years as a prototype for future investment in more permanent parkland. Listening to the community’s current wants and needs, attending to realities of budget and time, and keeping an eye on the long-term goal of seeing this land become a beloved open space into the future, our teams transformed two overgrown vacant lots into two thriving public parks.
At the opening of the second park in August 2019, over 600 community members attended the event, including local Assembly and Council members, one of whom said, “This is what happens when a community gets involved and says, this is what we want. Thank you for listening and responding by creating such a dynamic open space for everyone.”
The opening of Bridge Pop Park was planned to coincide with the opening of a new pedestrian bridge crossing Hwy 101, a structure that created a unique vantage point from which local residents might get their first glimpse of the Woodland Park Communities—most notably, the view of this cheerful park, inspiring a new pride of place within the community. The park features a walking-biking track, specifically designed as a place where kids can safely learn to ride bikes. Positive messages (in both English and Spanish) line the path, encouraging children to move, play, and have fun, while colorful sculptural elements make space for flower beds, climbing, swinging, and sitting together. A walking path runs alongside the bike track, where walking clubs meet up and parents stroll while their children play. Fitness furniture and a padded exercise platform are tucked into a tree-shaded corner. Picnic tables and other seating elements are strategically located to provide a comfortable vantage point for parents to watch over their children throughout the park. Seating is clustered around two adjacent platforms that can be transformed into a stage for performances or community gatherings. A series of shaded market stalls and food truck parking pads are designed to accommodate large community events.
In addition to the physical design of the park, our teams worked together to create a rich program of free activities in collaboration with other community organizations. This includes fitness classes by the East Palo Alto Family YMCA and gardening classes by Fresh Approach, a non-profit community gardening classes by Fresh Approach, a non-profit community garden org.
Client: Woodland Park Communities
Location: 45 Newell Rd, East Palo Alto, CA 94303
Completion: August 2019
Materials: Painted ACX Plywood, Steel, Decomposed Granite
Scope: Community Engagement, Design, Project Management, Fabrication and Construction


